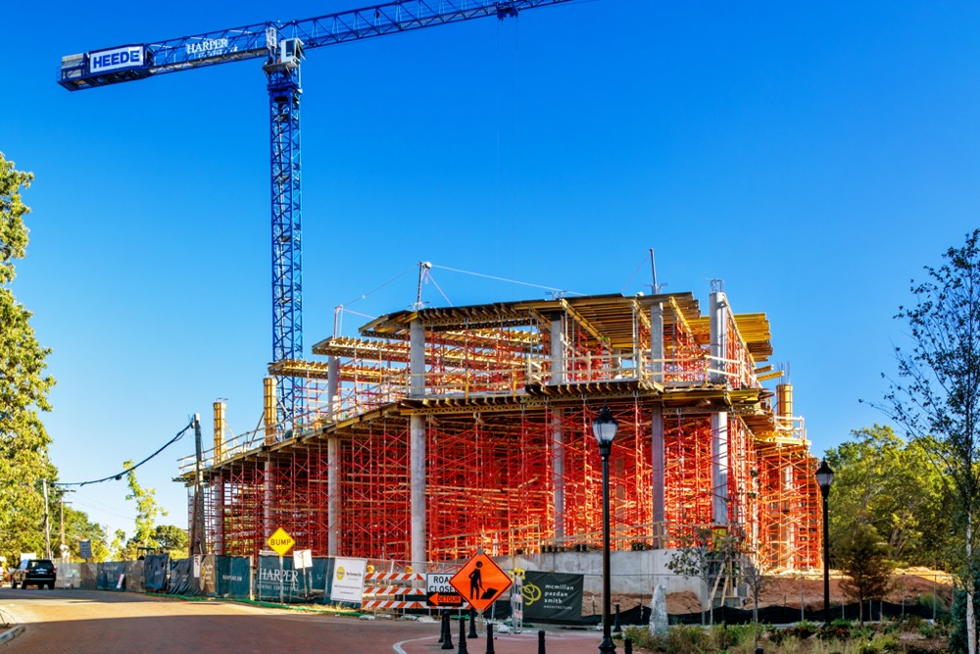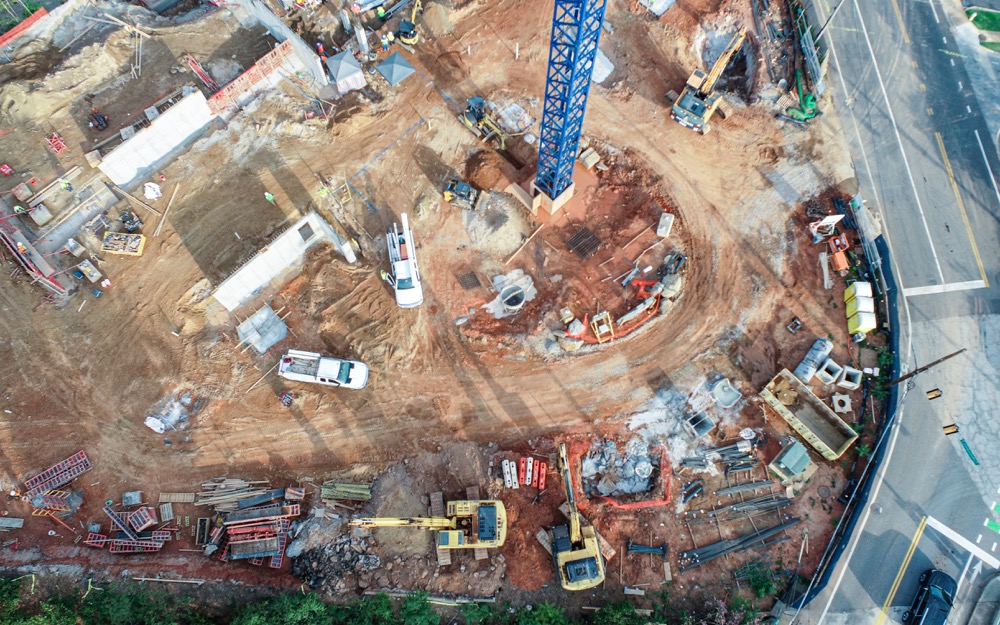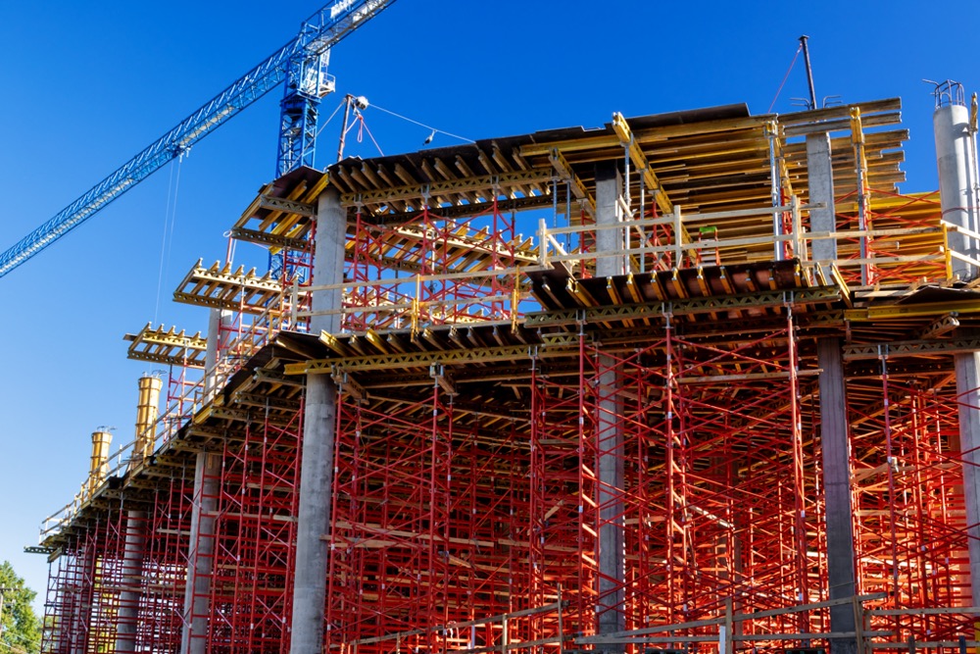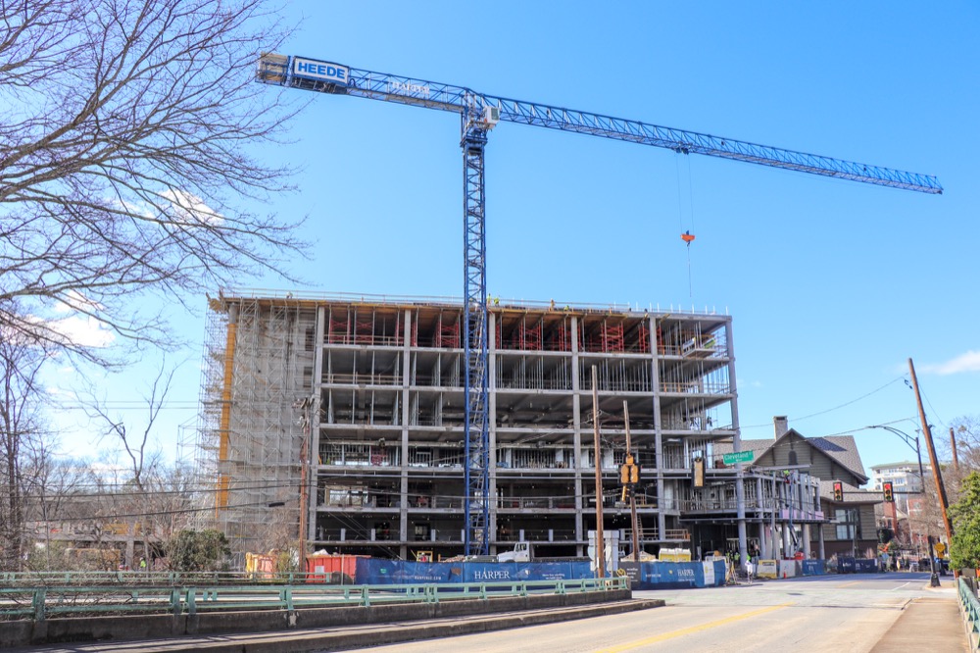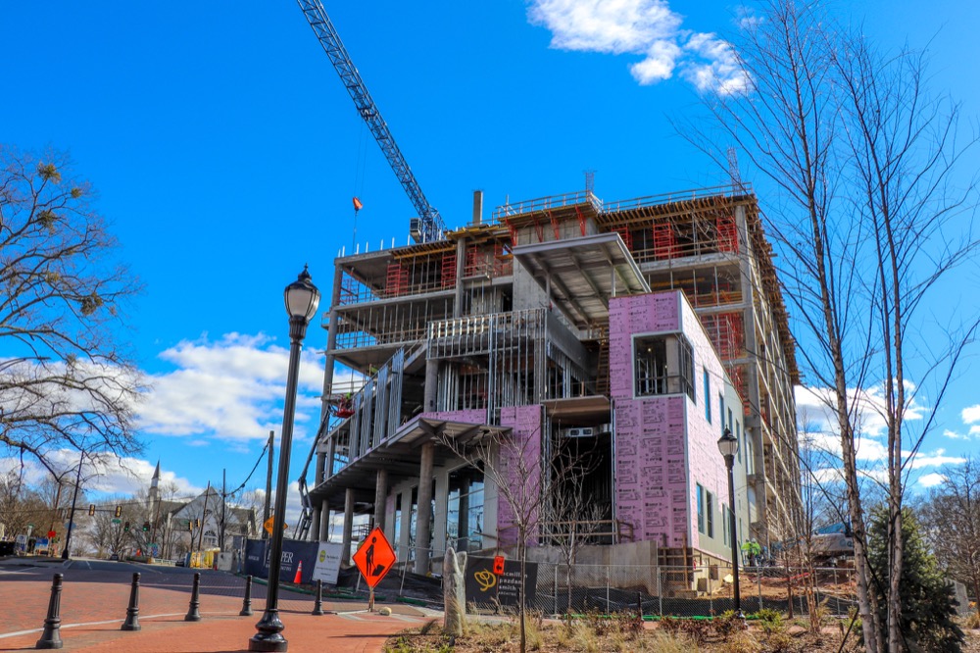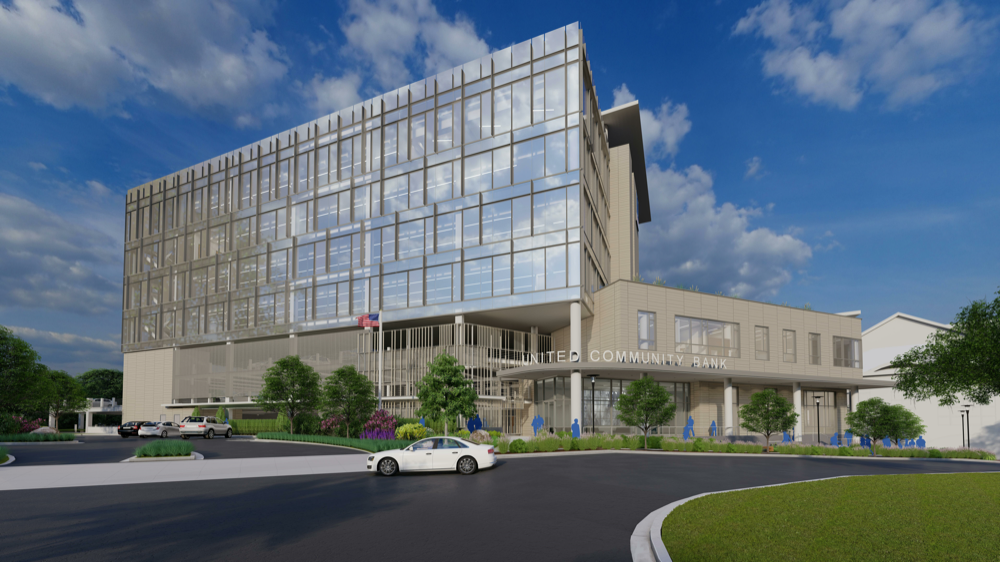Harper General Contractors was chosen to provide the construction services for the core and shell of the mixed-use development on the corner of East Main and Pine Street, as part of a plan to revitalize Spartanburg’s eastern gateway. Harper was also awarded the interior upfit for United Community Bank, the cornerstone tenant who established the space for their Spartanburg headquarters.
United Community Bank requested a second floor to be added to the space increasing the square footage from 14,465 SF to 16,500 SF with the bank occupying 7,500 SF of the space. The project included four additional tenant spaces in the multi-use building.
The exterior shell consists of architectural masonry, curtainwall, storefront glass, and EIFS with a TPO roof. Inspired by 19th century industrial Spartanburg, the interior incorporates exposed ceilings in common areas, wood flooring, a custom monumental staircase railing, and chandelier. Two coffee bars were added along with a two-story elevator.
Features:
- LEED Certified

